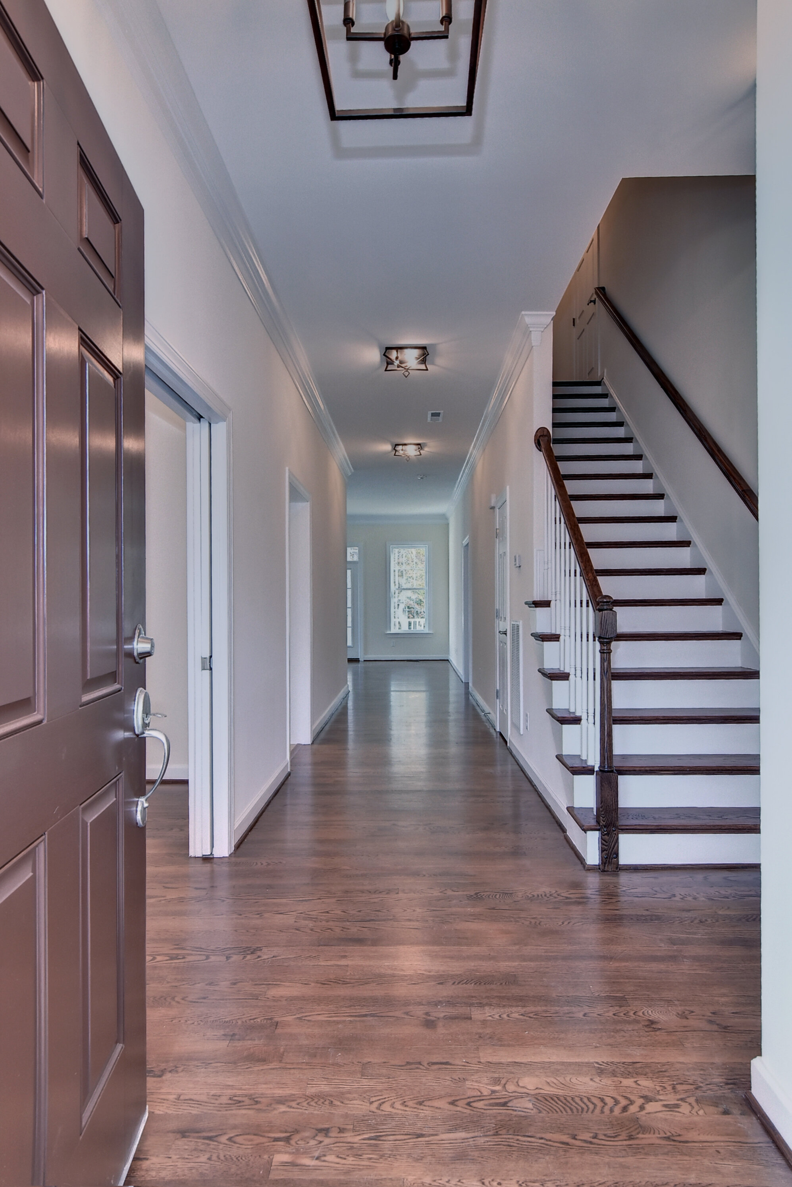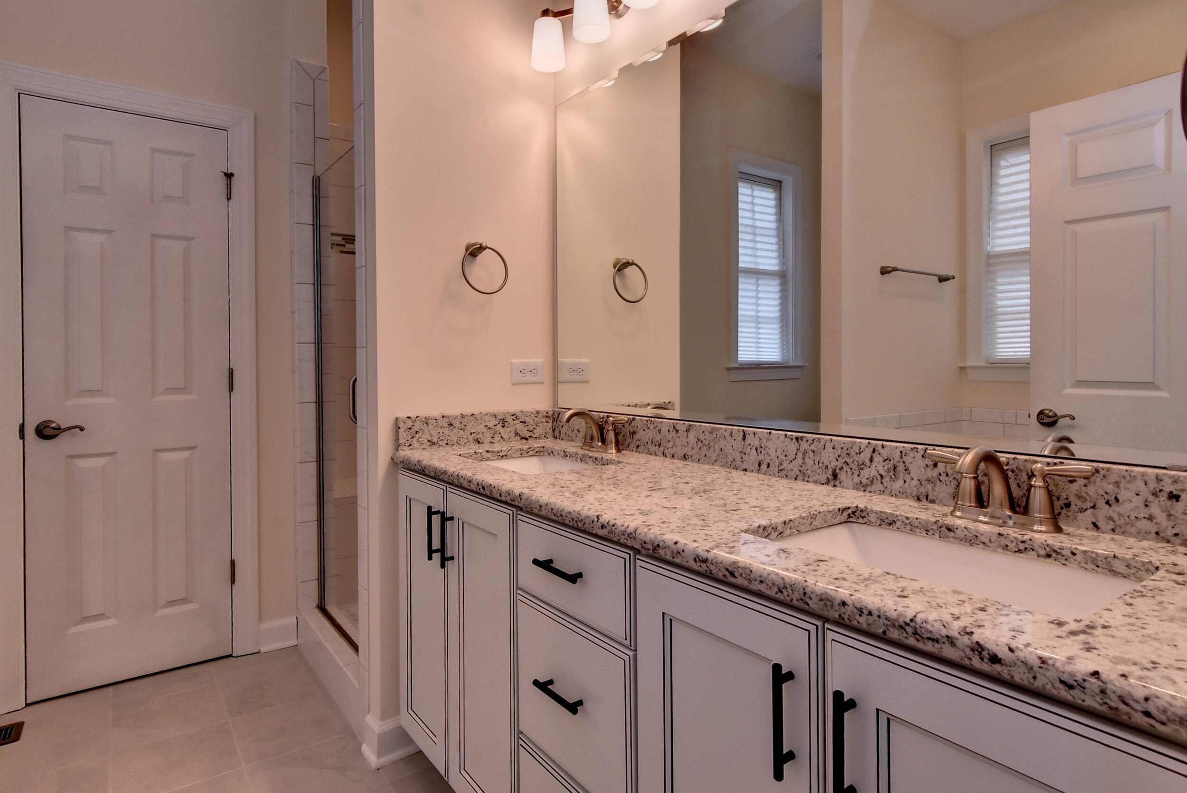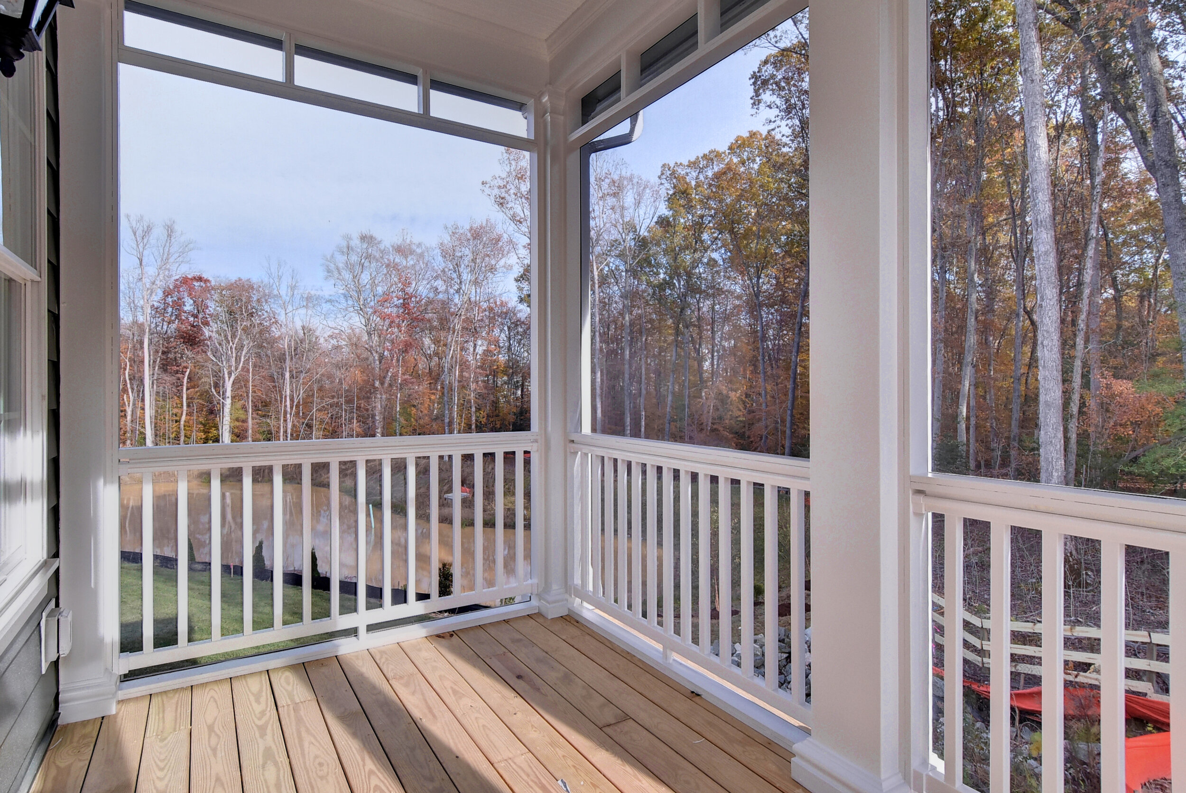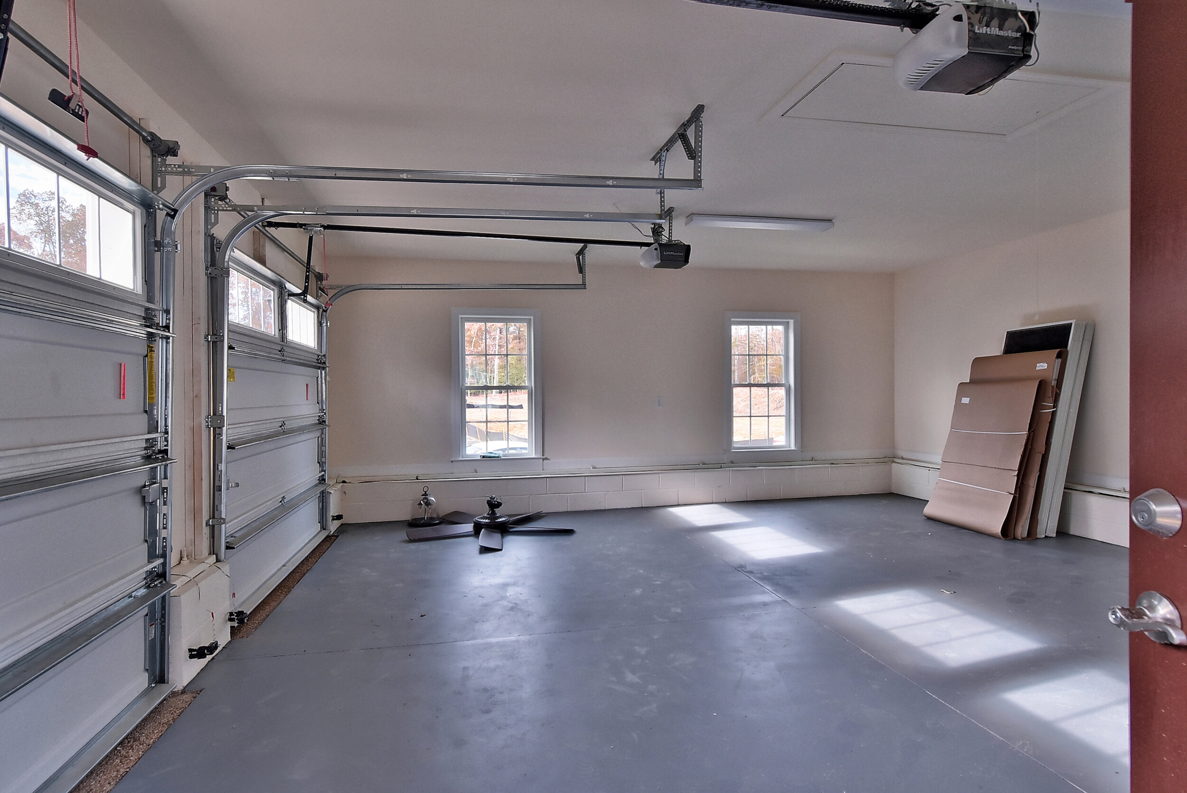Shirley Park I New Town I Williamsburg, VA
EDEN
COMING SOON
4 Bedrooms I 4 Baths
Southern charm abounds in the new Shirley Park at New Town. The Eden welcomes you from the moment you step onto the oversized covered front porch. The versatile 1st floor features 10' ceiling & hardwood floors throughout with formal Dining Room; Open Kitchen with granite counters, stainless steel appliances & other luxury finishes; cozy breakfast nook w/lots of windows; large Living Room with wood-burning fireplace leading to screened porch & deck; 1st floor Master Bedroom with soaking tub, ceramic tile walk-in shower & generous walk-in closet; and an additional 1st floor Den/Bedroom with gas fireplace. Oak stairs lead to the 2nd floor featuring hardwood floors in 2 large bedrooms with Jack & Jill bath. Lots of storage. Detached two-car garage. This home backs up to a protected nature preserve with views from your Living Room, Master Bedroom, screened porch & deck. Step out your front door to take in all that New Town has to offer with sidewalks leading to restaurants, movies, billiards, parks, playgrounds, community pool, retail stores & boutiques, professional & medical offices, and more! Low HOA covers lawn maintenance, irrigation system maintenance, trash/rec pick-up & pool.
*All renderings are for illustrative purposes only
What does it look like?
Explore the Eden
































What is the layout?
Eden Floor Plan
What’s included?
Standard Features
ENERGY SAVING FEATURES
Double Hung Insulated Vinyl Windows
Gas Water Heater
Gas Heat with 14 SEER Central Air
Steel Insulated Garage Doors with Opener
All Wood Sheathed Exterior with House Wrap
BATH FEATURES
Master Bath with Ceramic Tile Shower or Tub/Shower (per plan)
Fiberglass Tub/Shower Enclosure
Cultured Marble Vanity Tops
EXTERIOR FEATURES
Insulated Exterior Door
2 Car Garage Detached
2 Weatherproof Electrical Receptacles
2 Hose Bibs
Full Brick Foundation
Concrete Walks and Drive
Treated Deck or Concrete Patio (per plan)
40 Year Architectural Shingles
Seamless Gutters and Downspouts
Sod at Front, Side and Rear Yards
Professional Landscaping Package with
Irrigation System
Fiber-Cement Siding with Painted Wood Cornice
Mailbox and Paper Box
KITCHEN FEATURES
Granite Countertop with Under-Mount Sink
Pull-Out Sprayer Type Faucet
42” Raised Panel Maple Cabinets
Ice Maker Hook-Up
Whirlpool Appliances
Freestanding Range
Built-In Microwave Oven
Quiet Design Dishwasher
1/3 HP Garbage Disposal
INTERIOR FEATURES
Hardwood Flooring at Foyer, Dining Room, Great Room, Kitchen, Breakfast Nook and Hall
Upgrade Carpet and Padding in Bedrooms
Ceramic Tile in Bathrooms and Laundry
Ceiling Fan Pre-Wire in Family Room and Bedrooms
Gas Fireplace with Marble Surround
Elite Type 6 Panel Interior Doors with Lever Handles
3 . Colonial Casing with 4 . Colonial Baseboard
Laundry Area Equipped with Cabinets
2 PC Chair Rail in Dining Room
2 PC Crown Molding in Foyer and Dining Room
Ventilated Coated Wire Shelving
9’ Ceilings on First Floor (plans vary)
Smooth Drywall with Smooth Ceilings
5 Cable and 5 Phone Outlets
10 Recessed Lights (non-sloped ceilings)
$2,400.00 Lighting Allowance
Where is this?
Neighborhood Location
Gotta have it

